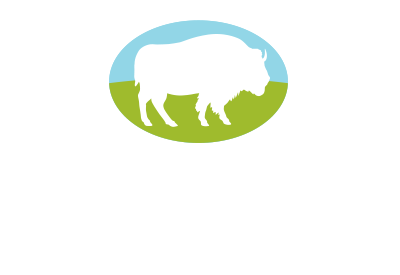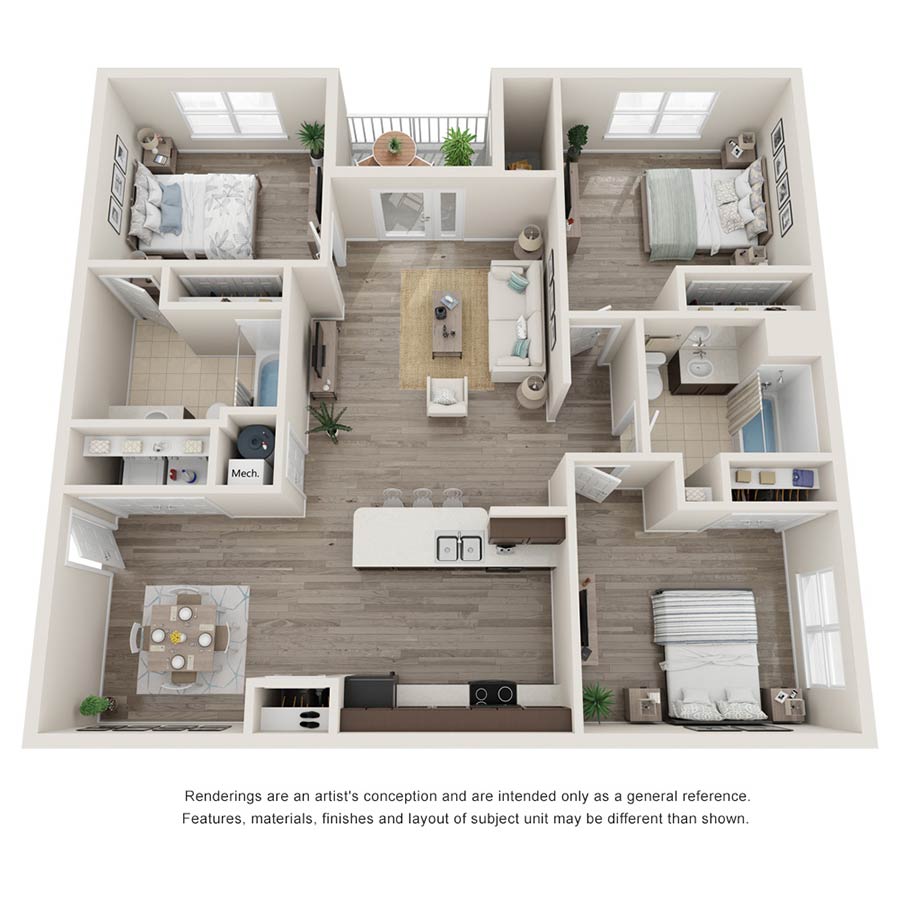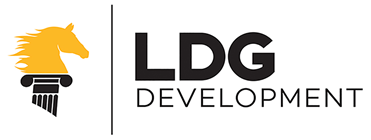Floor Plan Description
Buffalo Trails’ 3-bedroom, 2-bathroom floor plan provides a roomy 1,122 square feet of living space. Enter into an open-concept kitchen/dining/living space with faux wood flooring. Just off the living room and around the corner from the patio you will find the private main bedroom that includes a walk-in closet and spacious bathroom. On the other side of the living room are the two guest bedrooms and full hall bath to complete the floor plan. An enclosed laundry space with hookup for a washer and dryer is located just off the kitchen to complete your perfect home.



